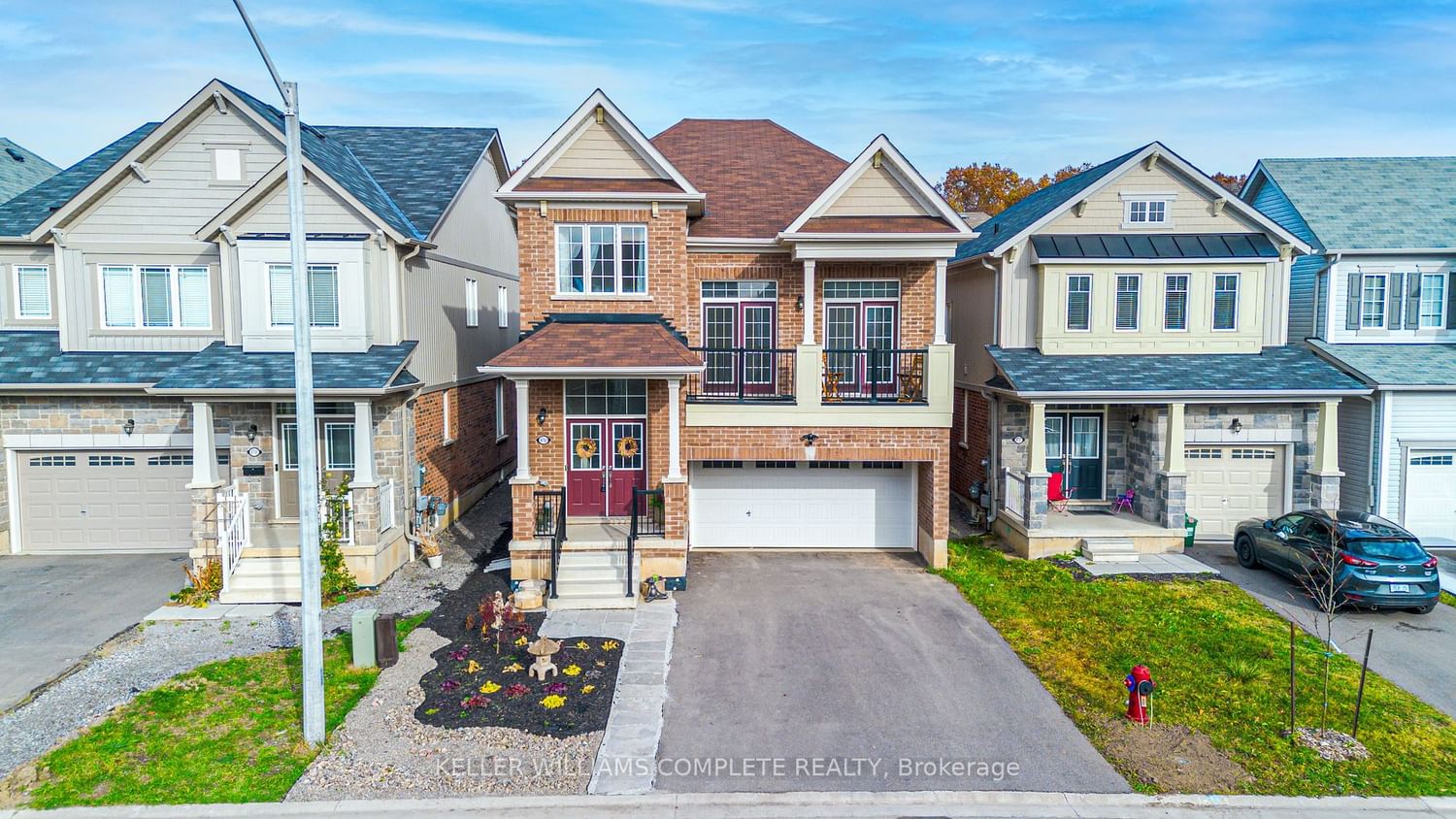$849,900
$***,***
4-Bed
3-Bath
2000-2500 Sq. ft
Listed on 11/21/23
Listed by KELLER WILLIAMS COMPLETE REALTY
Introducing the perfect newly built family home at 8763 Pawpaw Lane in Niagara Falls. This impressive 4-bedroom, 2.5-bathroom house boasts a spacious open concept layout with 2,442 square feet of luxury living space. Enter through the elegant front double doors, you'll be greeted by an elongated hallway leading to hardwood flooring in the living room and tasteful tiling in the dining room and kitchen. Marvel at a stunning white shaker-style kitchen, complete with laminate countertops, an eat-in island, stainless steel appliances, and a separate coffee nook. Steps away is the walkout to the fully fenced-in backyard, perfect for entertaining. Additional features include a separate laundry room, an upper level front-facing secondary living room with cathedral-style ceilings and double doors leading to a front balcony. Upstairs, discover 4 generous-sized bedrooms, including the primary bedroom with a 4-piece ensuite and walk-in closet.
The property also benefits from 6 parking spaces and is in close proximity to Forestview Public School, Kate S Durdan School, St Michaels High School, and Westlane High School. Nearby amenities include Costco, Rona, and all major amenities.
X7312888
Detached, 2-Storey
2000-2500
7
4
3
2
Attached
6
0-5
Central Air
Unfinished
N
Brick, Stucco/Plaster
Forced Air
Y
$7,164.10 (2023)
< .50 Acres
91.86x34.12 (Feet)
